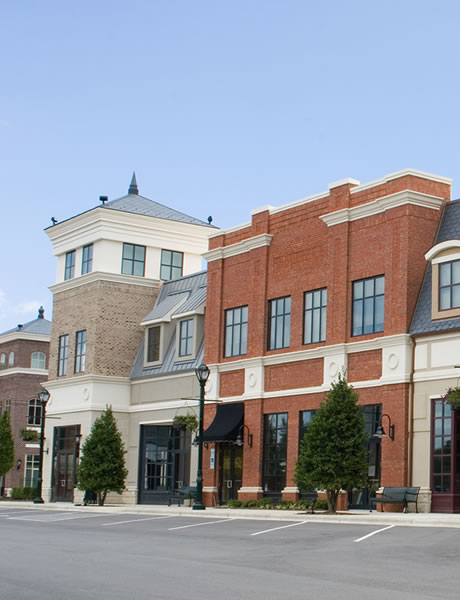MainStreet 407 Partners specializes in the design and construction of commercial/retail properties. We have completed large-scale commercial projects including senior care facilities, supermarket and big box anchored shopping centers, hospitality, food service, and industrial projects.
The commercial and retail portion include 800,000 sq. ft. of national big box retailers, small neighborhood retailers and national and neighborhood restaurants. The office sector consist of 12 buildings totaling 600,000 sq. ft. The office buildings attracted both national tenants as well as regional and local tenants. The re-zoning process started in 2005, and construction commenced in 2007.
The commercial and retail portion include 1,500,000 sq. ft. of national big box retailers, small neighborhood retailers and neighborhood restaurants. The redevelopment also consisted of 7 office buildings totaling 200,000 sq. ft. in total. These office buildings attracted both national tenants as well as regional and local tenants. The zoning process was started in 1997 with the construction starting in 2002.
37,080 sq. ft. Gross Building Area, Official University Bookstore and Coffee Café.
129 rooms, bistro/restaurant, and 500-person banquet center.
$10 million renovation and additions, phased renovation, award winning renovation design.
$7 million renovation and addition, achieved award winning design, led construction management team.
Performed an $8M renovation as a sub- contractor, second-oldest hotel in Denver, built in 1892.
Historic Psychiatric Hospital, 2 Story, 700,000 SF, LEED Certified.
2,000,000 SF mixed use development in Center City Miami Mixed Use Development mixed with condo unit with 100,000 SF of retail
3,000,000 SF of mixed use waterfront development in City of Philadelphia consisting of 2000 residential and 200,000 of retail
