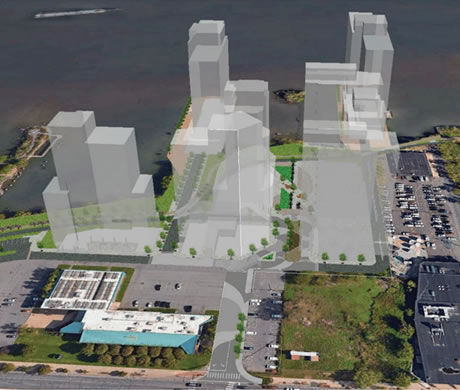The principals and members of the MainStreet 407 Partners team are experienced in the residential marketplace.
The project was a 300 acre parcel of unzoned property in Fulton, Maryland. The project was enhanced from a large acre farm zoning, allowing less than 60 lots, to a mixed-use Regional Town Center development. The residential portion of the project includes town houses, age restricted housing, nursing facilities and single family houses. Other amenities include a state of the art gym, Olympic size swimming pool, parks etc.
400 acre piece of unzoned property in Gambrils Maryland enhanced from a large acre farm zoning, allowing less than 200 lots, to a mixed-use Regional Town Center development.The residential portion of the project includes townhouses, age restricted housing, nursing facilities , apartments , condos and single family houses. Other amenities include state of the art gym, Olympic size swimming pool, parks etc.
884 Beds, 311,000 sq. ft. of Gross Building Area, Fitness Center and Meeting Rooms.
1.3 Million sq. ft. – Phased build out office; Student Housing; Retail, senior housing, structured parking; civic space, public space; trolley system
2,000,000 SF mixed use development in Center City Miami Mixed Use Development mixed with condo unit with 100,000 SF of retail
3,000,000 SF of mixed use waterfront development in City of Philadelphia consisting of 2000 residential and 200,000 of retail
